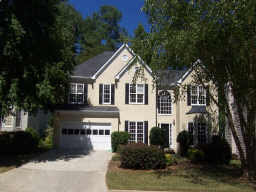House Hunting Day 1
Grant (our agent) picked us up at 11 on Saturday, and we went to Dunwoody. Our first stop was Rochelle Drive.

At first glance, this was a no. I don't like split level. And then we went inside and saw the kitchen.
 Major "no!" It looks much worse in person. And this master bath won't cut it either...
Major "no!" It looks much worse in person. And this master bath won't cut it either...

We had high hopes for the next house in Dunwoody.
 This house was HUGE, but needed lots of work. The floors were different in each room of the house and the color of the hardwoods was inconsistent throughout. The fence was falling apart, ceilings were stained, and roof was buckled up. The house needed all new bath room vanities and a new master bath. Shell shaped sinks anyone? This one was badly stuck in 1984.
This house was HUGE, but needed lots of work. The floors were different in each room of the house and the color of the hardwoods was inconsistent throughout. The fence was falling apart, ceilings were stained, and roof was buckled up. The house needed all new bath room vanities and a new master bath. Shell shaped sinks anyone? This one was badly stuck in 1984.
The only pros were the nice neighborhood, large backyard, and new kitchen appliances. Oh, and the massive closet. My clothes would be very happy in this home. Still, we estimate the house needs at least $50,000 in repairs to make it tolerable.
 You can't see the broken windows either...
You can't see the broken windows either... New applicances, but the cabinents were still quite old.
New applicances, but the cabinents were still quite old.At this, we are starting to get disappointed.
Our agent swore we'd love house three, still in Dunwoody. It's a newer house (1990), as compared to the others.
When we arrived we learned that the bank had come and removed the lockbox because the house was going up on the auction block soon as a foreclosure. Grant will keep his eye out in case we can look again at it. We did notice that the houses are very close together on this street.
The next stop was right across the street in Dunwoody. We loved the way it looked on the outside. We apparently like "traditional" homes!

The kitchen was decent, but the appliances were ancient would need replacing. There was also an attached table, which was an extension of the tile countertops.

The open dining room is nice. The attached family room also has a nice fire going in to add to "saleability" of the home.


The backyard was a weird shape. I also didn't like that the house was the corner lot and the first house in the neighborhood. It was also on a main street, and the traffic was a little nosiy. The front yard is also small.

Eric likes this house and fusses at me for being too picky when we leave. I didn't like that it was right off the road, so I veto this option.
So then we drive through Grant's neighborhood, Sexton Woods, and stop in this house. This house is near Murphy Candler Park and Marist. The location would be great. But we didn't like the looks of it from our initial observation.



Although small, it was very cute. We couldn't handle only 2 bathrooms and the kitchen was tiny. The driveway was very steep as well. This house was priced at the dead bottom of our price range, so we were willing to spend more for something larger.
Discouraged again, we headed to Brookhaven (where we live now). We'd always wanted to live here, but had convinced ourselves to check out the larger homes in Dunwoody. Brookhaven tends to be a pricier area, and small houses are now surrounded by million dollas "McMansions."
We couldn't get inside most of the homes in Brookhaven...and then we drove by this house on Skyland.


We loved it from the outside and I really wanted to get inside. It had lots of curb appeal. The owners were home, so they took their dog on a walk so we could look. The owners were UGA grads that are about our age, so at least the house had a good vibes (no gators here!)
When we opened the door...wow. Our faces lit up.





I don't think the pictures do it justice.
The house is all hardwoods with plantation shutters and recessed lighting. The best feature is the brand new front porch with stone columns. It has a formal living room, dining room, new family room addition. The kitchen was decent size with new granite countertops and stainless steel appliances. There's a huge laundry room with plenty of storage. The master bedroom has two closets, crown moulding, and cool wood beam accents. The master bath also has the double vanity we are looking for. And backyard was HUGE and fenced it. There's also a large empty lot next door.
So we leave day one in love with the Skyland house. Although slightly outside of our price range, this house is move-in ready and wouldn't require any type of repairs.
This one is on our short list!

1 Comments:
Good luck with your house hunting! You mentioned "Dunwoody" so I found this post. That Brookhaven house does look nice.
All the best,
Steve Barton
Dunwoody, Georgia
By Steve Barton, At
January 11, 2009 at 9:12 PM
Steve Barton, At
January 11, 2009 at 9:12 PM
Post a Comment
Subscribe to Post Comments [Atom]
<< Home